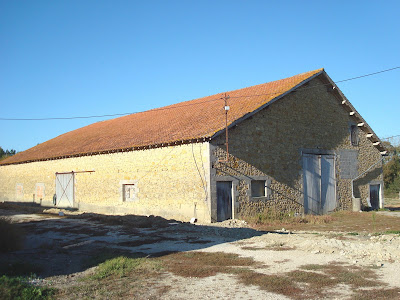The plan shows the layout of the buildings..
There are 2 Perigourdine houses and 3 main barns, plus a piggery and a garage.
We loved the layout of the farm because it felt more like a small hamlet, with individual buildings set off the lane that wound through the middle. This would make it easier to separate each of the houses and barns into individual holiday homes with their own gardens, and plenty of privacy.
Most of the farms that we had viewed had been set around a central courtyard, which was very quaint - but made it difficult to produce luxury private cottages. We liked the idea of creating a village of detached stone character properties, with lots of facilities available if desired, nestling in the tranquility of a rural haven.
The oldest of the 5 properties is the tiny Perigourdine 16th century cottage, captured here on a snowy day last winter...
The Perigourdine houses are local to this area (the Perigord). They are built from local stone, with high pitched roofs made of small clay tiles. Nick fell in love with the romance of this little house. It is beautifully built - the oak beams in the roof are still honey coloured, intricately veined and held together with oak pegs. The stone around the windows and doors is dressed limestone...huge chunks of hewn stone carved to fit perfectly, and in complete contrast to the stone used in the walls - all different sizes, types, and colours, intermingled with different coloured wedges of marble held together with lime and mud pointing.
It is a solid house and sturdy, bedded down into the clay soil not with foundations, but with the patina of generations past - the front step worn concave by the farmers wives sitting on the stoop, peeling vegetables in the warm evening sun!
We even found the house on the oldest accurate maps of France - the Cassini maps. It apparently took four generations of the Cassini family to finish the 180 maps in the 1700s, travelling on foot from village to village noting the buildings and the topography of the land. Here you can see the area around the Southern Dordogne below Bergerac....
The Farmhouse is also an original Perigourdine stone house, and between 2-300 years old...
It would have been a sign of wealth at that time to have had the house rendered, and to have been able to protect the stone underneath, but we will want to uncover all the original limestone and remove the render as part of the renovation. All the beams in the house are oak, as are all the floorboards, and no signs of damp or rot in the building. This property belonged to the farmer's parents, and he grew up living in this house. It definitely feels like a home, and although the interior is more reminiscent of a 70s nightmare...
... it feels comfortable and relaxed.
Our Barn, so called because it is the building we have chosen to be our home, is set between the two houses and is the oldest of the barns (in part). The original heart of the barn is stone and has some amazing details, low stone lintels and tiny windows picked out with dressed stone. The building was enlarged at some point in the 20th century with more modern materials, so we will try to focus on reviving just the heart of the building. The cows were overwintered in this barn, so there is plenty of manure and straw rotting down ready for the vegetable garden!
The second barn is the Prune Barn - complete with three working prune ovens and a pervasive smell of warm, sticky, sweet plum jam!
And the final barn is the most modern, and also the largest building on the plot - a massive 7,500 sq ft..
It served as a hay store and milking barn, and has all the cow byres still in place. It is a breathtaking space inside... the massive oak posts and beams soar upwards, to the underside of the old canal tiles, which are patterned by glimpses of sunlight. The ground is ankle deep in hay, and dust motes dance around in the shards of sunlight.... and it feels warm, and soft, and silent.
A beautiful group of buildings to form the basis of our new life....









Hi
ReplyDeleteWhat an exciting project and SO much potential!
I just thought I should introduce myself. I'm a Lettings Expert based in the Lot et Garonne. I have come across your blog through your post on Lay My hat. I would be happy to help you market your properties within the holiday rental industry; with the added bonus that I can also help you niche market it and extend your letting season by filling those tricky weeks either side of peak season.
Please feel free to contact me for more information which I am confident will help you (especially in these early days) to develop your business and grant you a return on your investment.
We could even have an initial chat about it all if you like, just give me a bell.
Warm regards
Nancy Simons
nancy@totstotravel.co.uk
06 72 67 57 60
I am full of admiration for your vision and determination, congratulations for the achievements so far.
ReplyDeleteAlso congratulations on your excellent blog illustrated by such good photos.
Kind regards
Gus